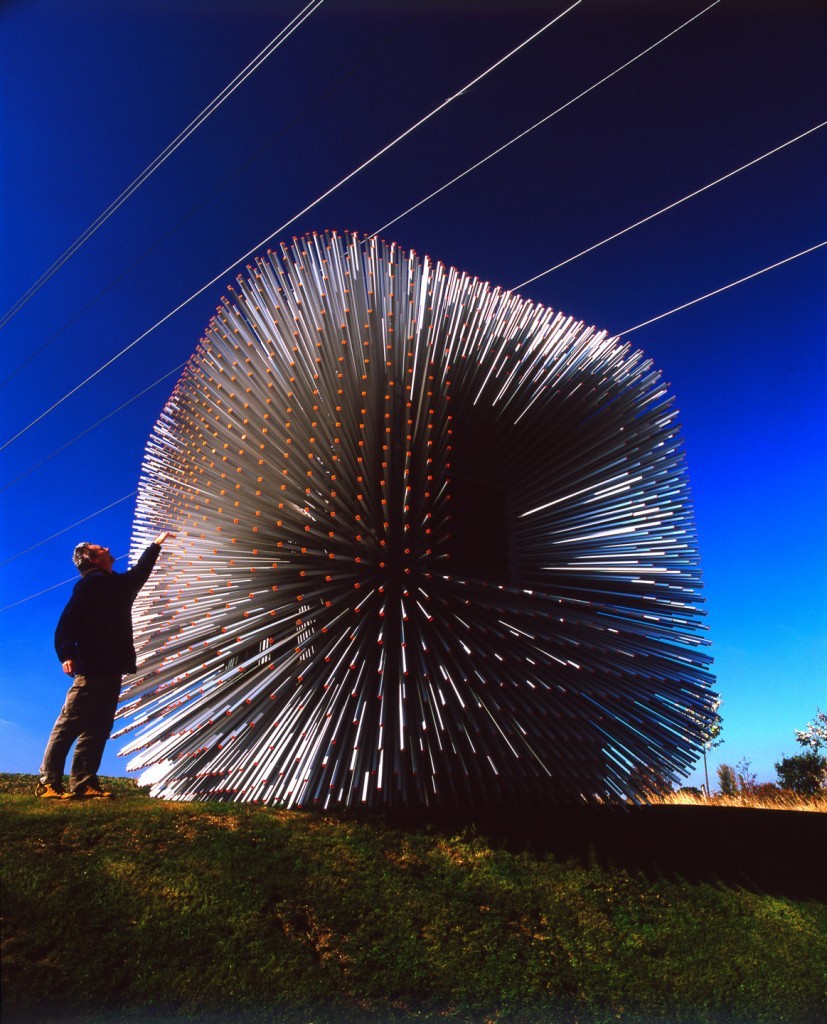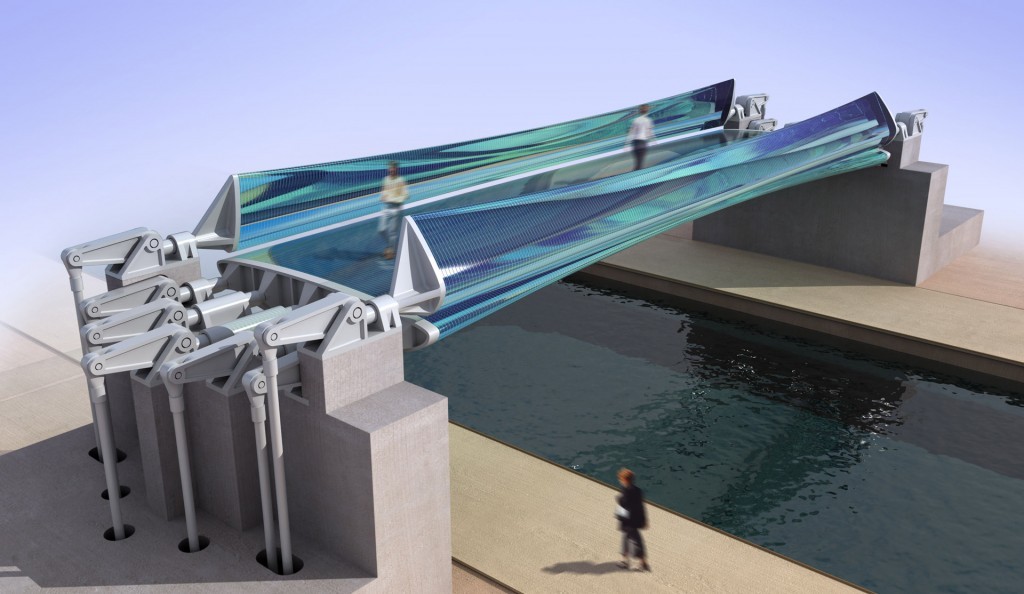Thomas Heatherwick trained in three dimensional design at Manchester Metropolitan University and the Royal College of Art. He founded Thomas Heatherwick Studio in 1994 to bring architecture, design and sculpture together within a single practice.
Heatherwick Studio exists to make extraordinary projects happen. Established by Thomas Heatherwick in 1994, it is recognized for its work in: architecture, urban infrastructure, sculpture, furniture design and strategic thinking Team members come from disciplinary backgrounds that include architecture, product design, model-making, fabrication, landscape design, fine art and curation.
[…]’When I was about nine,” says Thomas Heatherwick, “I thought I’d invented perpetual motion – and they couldn’t really tell me why I was wrong.” Actually, he wasn’t, or at least not very. He had devised a way of powering a vehicle using a dynamo and a motor, much like today’s hybrid cars. It’s a memory that gives him confidence in “the naive thought” as he likes to call it. “There are some remarkably sophisticated things that blow our minds,” he says. “But there are some really simple ones as well.”[…]
[…]”Fifteen years ago,” he says, “if you’d come to my studio, I’d have had to make sure I’d made my bed and cleaned the breadcrumbs off the table – to pretend I didn’t live there.”…
That continuing belief in “the naive thought” has taken Heatherwick a long way. Equal parts sculptor, product designer, engineer and inventor, he has turned his hand to everything from handbags to shopping malls, and running through everything is that same striking execution of a simple idea, usually into something elegant, practical and ingenious. His Rolling Bridge in Paddington lifts up and curls into a free-standing circular sculpture. It is now raised once a week whether a boat is passing or not, since so many people come just to see it.[…]
[…]Heatherwick’s inexpertise is certainly still heavily in demand, and the projects seem to be getting more ambitious. Increasingly, he is asked to design buildings, even though he’s not an architect; he thought about studying architecture, but chose 3-D design instead. “I thought I might have more chance of making things,” he says. “I studied at a time when buildings were sterile things, and their creators were hands-off people – super-intelligent people, but you felt they didn’t love the stuff buildings are made from.”[…]
(Excerpts from Steve Rose interview with Thomas Heatherwick for “The Guardian” May 2009)
Rolling Bridge
London
The structure opens using a series of hydraulic rams integrated into the balustrade. As it curls, each of its eight segments simultaneously lifts, causing it to roll until the two ends touch and form a circle. The bridge can be stopped at any point along its journey.
The whole structure was constructed at Littlehampton Welding on the Sussex coast and then floated up the Grand Union Canal, before being lifted into position and attached to the hydraulic system which powers its movement.
The Rolling Bridge won a number of awards including a Structural Steel Award, and an Emerging Architecture Award. It opens every Friday at midday.
Date: 2004
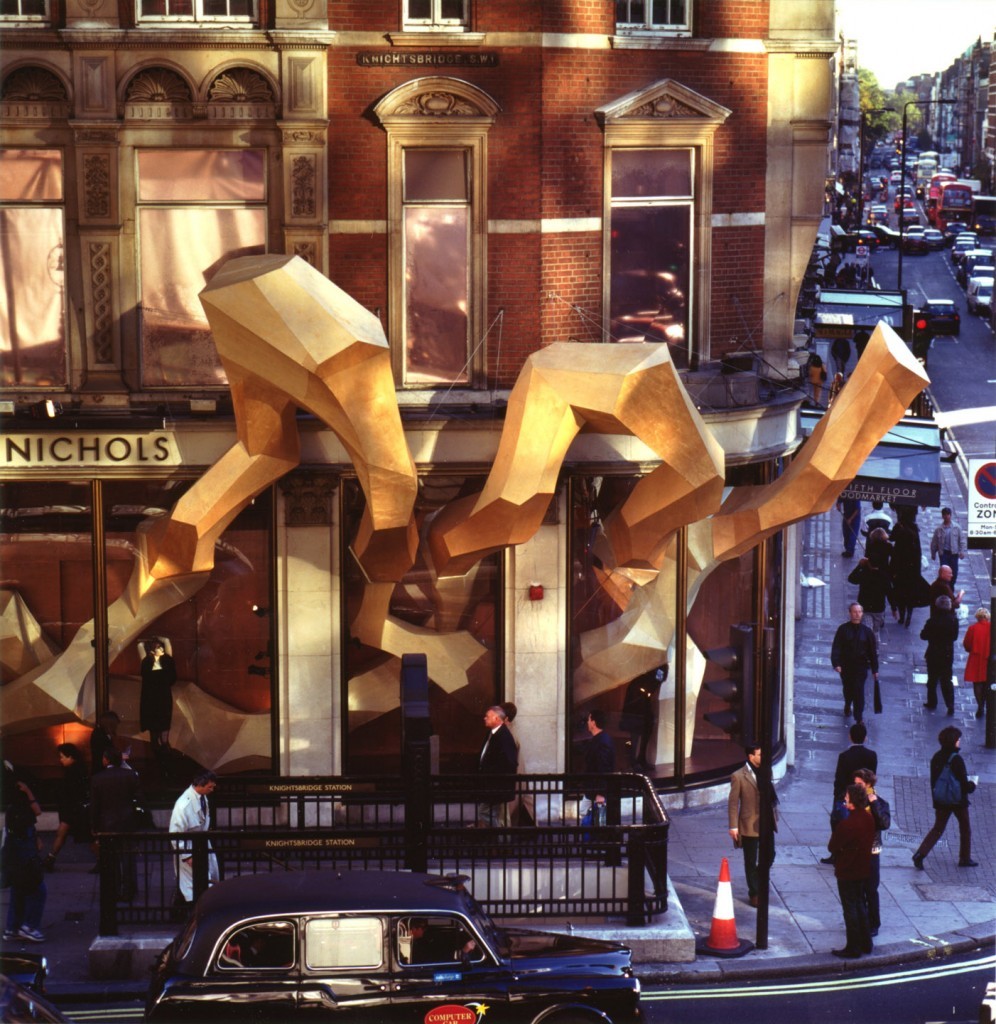 Image: Steve Speller
Image: Steve Speller
Autumn Intrusion
Harvey Nichols, London
Harvey Nichols, a renowned department store in Knightsbridge, London, commissioned the studio to produce an installation to celebrate London Fashion Week 1997. The installation was a single 200m long, veneered wooden element, woven through the façade and rising up the building, engaging with both the architecture and the street.
The installation, named Autumn Intrusion, took a studio team of makers six months to construct and was in place for eight weeks. The structure is a composite of wood and polystyrene, making it both lightweight and strong.
Autumn Intrusion won the coveted D&AD Gold Award selected from a field of 14,000 entries.
Date:1997
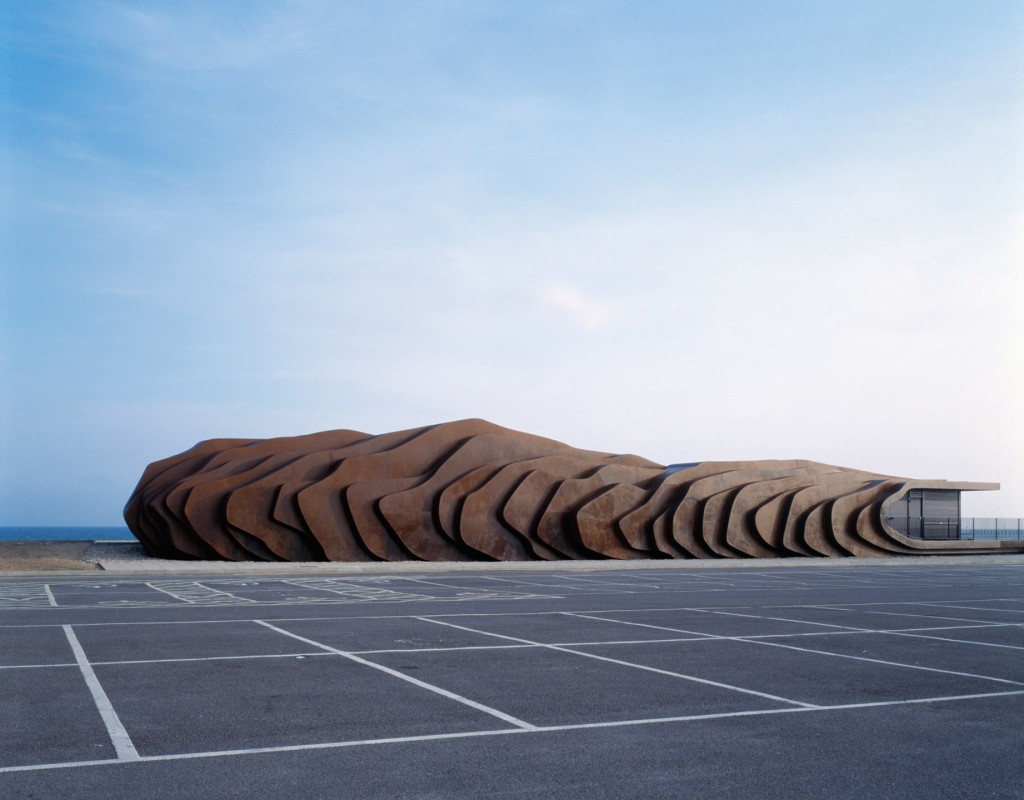 Image: Andy Stagg
Image: Andy Stagg
Littlehampton, UK
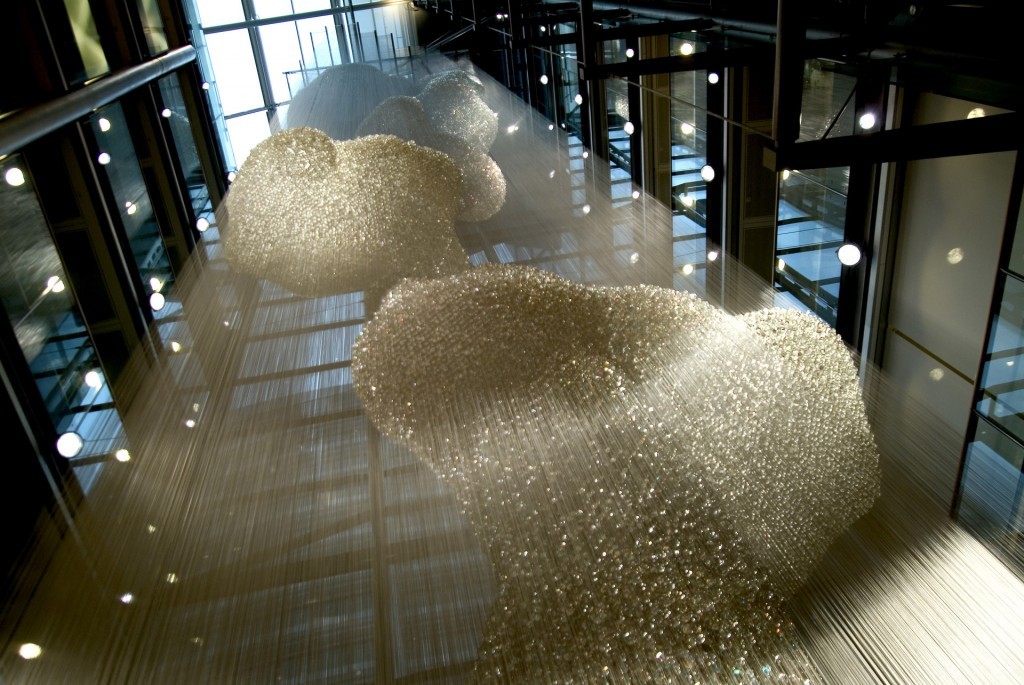 Image: Steve Speller
Image: Steve Speller
Bleigiessen
Wellcome Trust, London
The Wellcome Trust, a biomedical research charity, commissioned the studio to design a sculpture for the atrium of its new headquarters. The site for the sculpture was within an eight-storey high atrium space above a pool of water. Although a huge space, the sculpture was commissioned after the building was complete, meaning it had to fit through a standard sized front door.
The vertiginous quality of this space, coupled with the presence of water, suggested the idea of exploring ways of capturing the dynamic shapes of falling liquids. Following extensive experimentation, pouring molten metal into water was found to create extraordinary and complex forms in a fraction of a second. No two experiments produced the same result. Over four hundred of these were produced before a five centimetre piece was created and selected as it was felt it would work well with the building and is the basis of the final thirty metre project.
This original piece was digitised and exactly replicated using 142,000 glass spheres suspended on 27,000 high tensile steel wires; 15 tonnes of glass and just under a million metres of wire. The spheres, made in Poland in a spectacle lens factory, were the result of a collaboration with Flux Glass, their shifting colour and brightness coming from a layer of dichroic film set between the two hemispherical lenses that make up each sphere.
In 2006 Bleigiessen was awarded a Lovells Art and Work Award, and can be viewed on the last Friday of every month at 2pm.
Date: 2005
Awards: Lovells Art and Work Awards (2006)
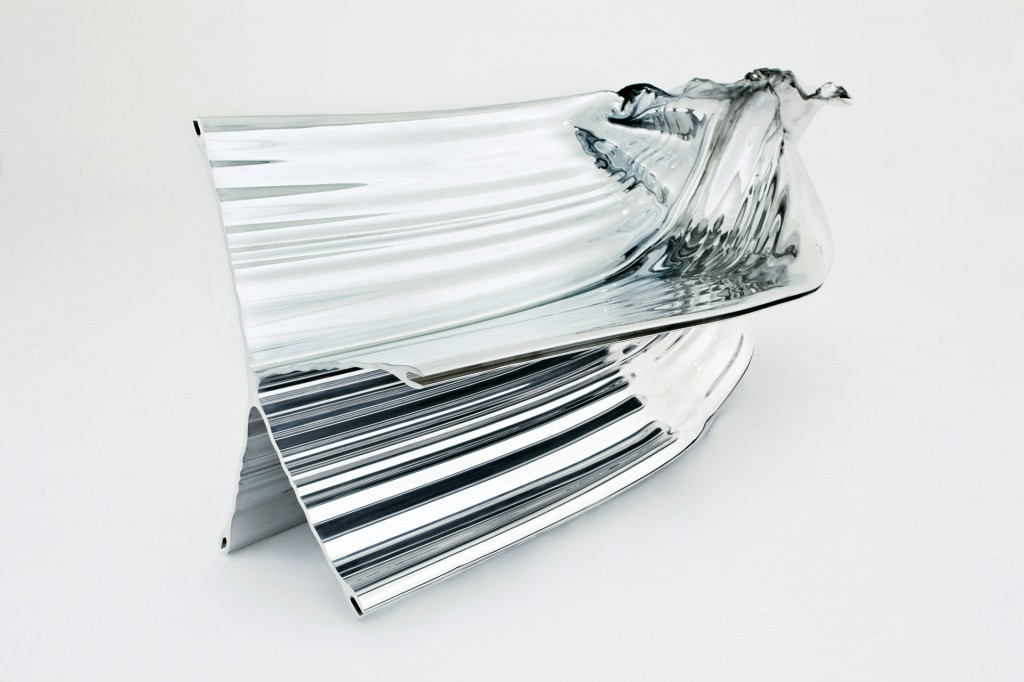 Image: Peter Mallett
Image: Peter Mallett
Extrusion
A seat usually consists of many parts and involves complex manufacturing and assembly processes. For some time the studio has been researching the possibilities of simplifying the elements of a seat into only one component made from one material; a single piece of aluminium without any fixtures or fittings. The studio spent eighteen years trying to realise this idea before a facility was located capable of bringing the idea to reality.
A large press capable of exerting up to ten thousand tons of pressure creates the extruded sections by squeezing aluminium through its die (the opening that forms the shape of the profile to be created). Usually the aluminium extrusion process is used to make smaller section components for façade systems, train carriages, automotive parts and so on. Just as when a tube of toothpaste is squeezed, the first and last part come out misshapen, so too with the extrusion process the first and last lengths have unusual and unexpected forms which are conventionally discarded; for these pieces the forms are allowed to exist and are enjoyed for their brutal, sculptural qualities.
Extrusions constituted a show held at Haunch of Venison in October 2009. Seven experimental pieces were shown which comprise the first works that will be derived from fifteen billets of aluminium, to total no more than 200 metres of extrusion, after which the die will be rendered unusable. Each Extrusion will be cut, manipulated and finished under the studio’s direction, and individually signed and numbered by Thomas Heatherwick.
Further developments using large scale extrusions are progressing.
Date: 2009
Materials: Aluminium
Awards: Brit Insurance Designs of the Year nominee (2010)
Glass Bridge
Kings Cross, London
The idea is to make a bridge made of glass with no metal fixings. As one of the principle qualities of glass is its high compressive strength, the proposal is to take sheets of glass and use gravity to apply sufficient pressure to compress them together to act as a beam.
1334 sheets of 12mm thick, low iron glass sheets are compressed together by active bearings that exert 800 tonnes of pressure from each end of the span. The active bearings are mechanisms that apply a constant load through the bridge deck, via a simple lever, loaded with a weight. The compressive force creates sufficient friction to hold the glass sheets together without mechanical fixings. The fail-safe mechanism is having two bearings, allowing one side to be locked off, whilst still applying sufficient force from the other. The deck is non-slip, as the wearing surface is highly textured.
Usually bridges and buildings are lit externally, with light reflecting off their surfaces. The opportunity with the Glass Bridge is to light it internally thus performing as an optical device, with light transmitting through it.
The Glass Bridge won the Bombay Sapphire Award 2002 and has since developed through to the end of the detail design stage (RIBA stage D).
Date: Initial concept 1997; project ongoing
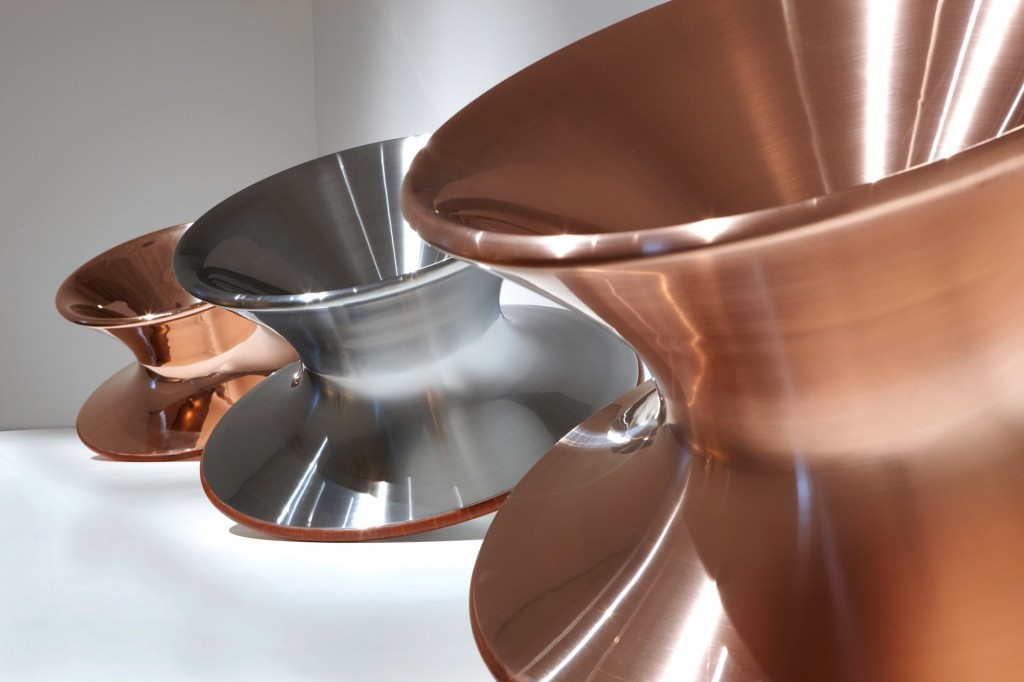 Image: Peter Mallett
Image: Peter Mallett
Spun
Spun came out of research into the geometric simplification of a familiar object type. Could a completely rotationally symmetrical form make a comfortable chair?
Developed through full size test pieces an ergonomic was established where seat, back and arms were all the same profile. The result is not immediately apparent as a chair and when upright looks more like a sculptural vessel. However, when lent on its side it forms a comfortable and functional chair that the sitter can rock from side to side in, or even spin round in a complete circle.
Dimensions: d88 x h65 cm
Materials: Brushed/Polished steel/copper
Date: 2010
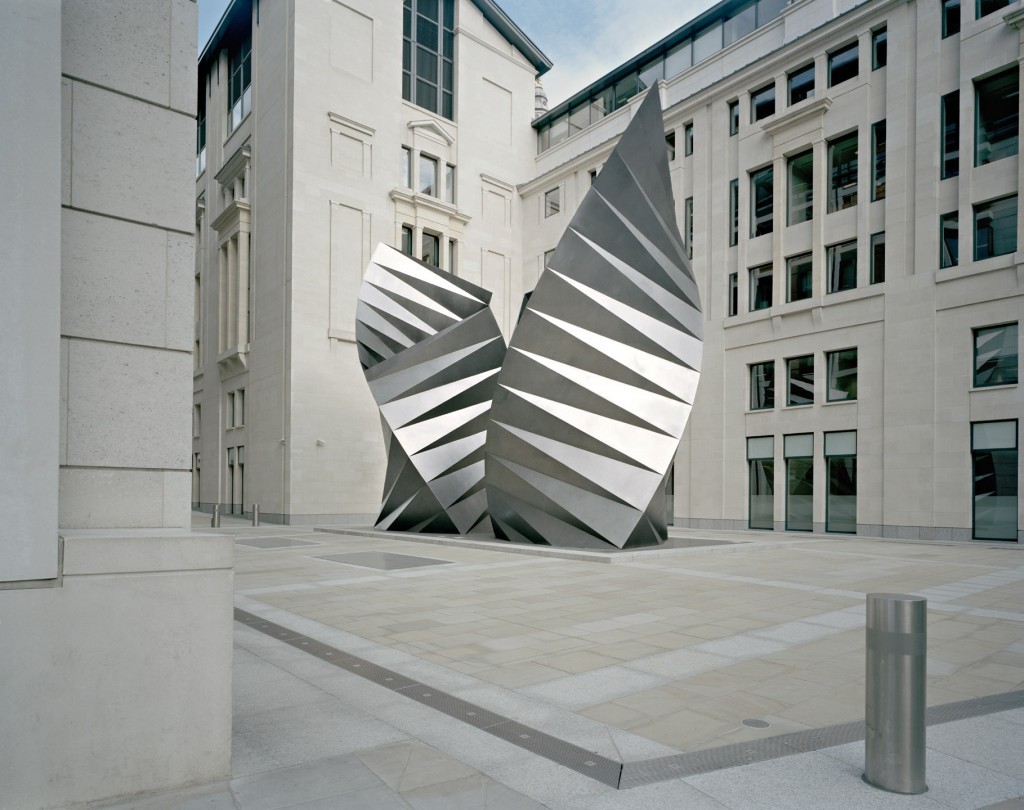 Image: David Balhuizen
Image: David Balhuizen
Vents
Paternoster Square, London
Paternoster Square is part of a development in a high-profile, sensitive location, next to St Paul’s Cathedral in London. It is a new public space containing a pre-existing underground electricity substation. This substation required a cooling system with outlet and inlet vents, but the client team was unhappy with the proposed solution for a single large object as it would turn the surrounding space into a corridor.
The studio made use of the two existing holes in the concrete slab covering the substation, to reduce the overall size of the vent object by splitting the outlet part into two smaller vents – saving significant space by setting the inlet ducts into the ground using grilles flush with the pavement.
The aesthetic design is derived from experiments with folded paper, scaled up to 11m in height; the vents retain the proportions of the A4-size paper used in these experiments. The Vents are fabricated from 63 identical, 8mm thick, stainless steel isosceles triangles welded together and finished by glass bead blasting.
The Vents are a permanent installation, available for the public to visit.
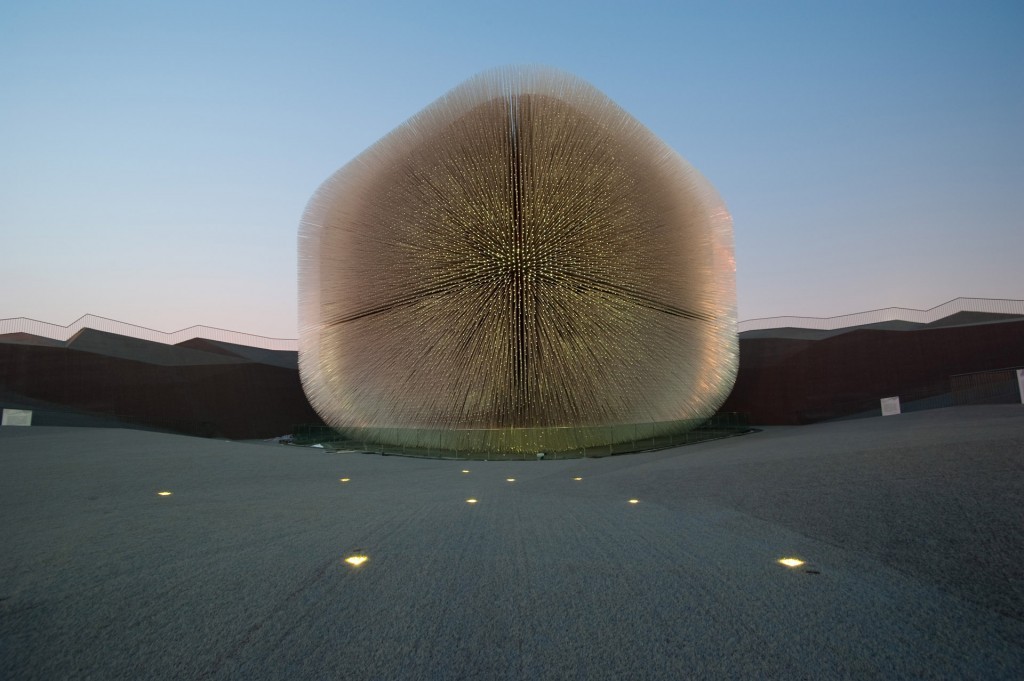 Image: Daniele Mattioli
Image: Daniele Mattioli
UK Pavilion
Shanghai Expo 2010
In September 2007, Heatherwick Studio led the winning team in the competition to design the UK Pavilion for the Shanghai 2010 Expo. The event is set to be the largest Expo ever with two hundred countries taking part and over 70 million visitors expected. The theme of the Expo is “Better City, Better Life” and a key client objective is for the UK Pavilion to be one of the five most popular attractions.
The studio’s design has three main aims: the first is to be a pavilion whose architecture is a direct manifestation of the content it exhibits; the second is to provide significant public open space in which visitors can relax; the third is to find a simple idea that is strong enough to stand out amidst the busy-ness of the hundreds of competing pavilions.
These aims are captured in two interlinked and experiential elements based around the subject of nature and cities – Seed Cathedral, and a multi-layered landscape treatment of the 6,000sqm site. The Seed Cathedral is a platform to show the work of the Royal Botanical Gardens at Kew and their Millennium Seedbank. In the circulation zone under the landscape that surrounds the Seed Cathedral a series of installations explore in more detail the particularity of nature and UK cities.
The Seed Cathedral is a 20-metre high building, constructed from 60,000 transparent 7.5-metre long optical strands, each of which has embedded within its tip a seed. The interior is silent and illuminated only by the daylight that has filtered past each seed through each optical hair; a quiet space in which to contemplate this formidable collection of the world’s botanical resources.
At least five million people are expected to pass through the UK Pavilion, which has consistently ranked in the top five most popular pavilions with the public in the run up to the opening.

