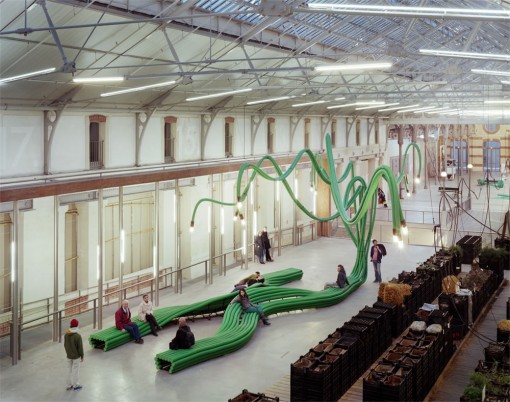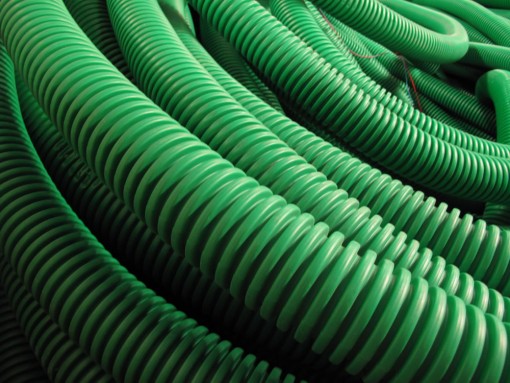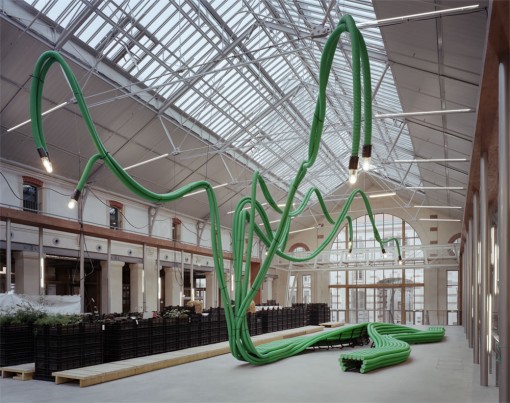Since 2002, Belgian born designer Sebastien Wierinck, presented his work, including public benches, café seating and temporary installations, in cities throughout the world including Milan, São Paulo, Brussels, Berlin and Paris.
The name of his practice, On Site Studio, describes his methods of site-specific interventions: complex and variable forms of furniture in variable configurations created through a digital design and production process. The metaphorical aspect of the tube, “a shape related to a content, drift or flux (something like a vain in our body)”, likens Wierinck’s installations to interfaces (“between people and information into a particular space.”) His sculptural furniture challenges our perceptions of seating and space, forcing us to rethink the way we interact with our environments.
Sebastien Wierinck and landscape artist Sophie Barbaux with the collaboration of the photographer Sebastien Normand embarked on an 8-month long, life-size experiment at Le Centquatre, installing various pieces of urban furniture in the central hall to create a stage set for observing the interactions with passers-biers, residents, the public and the Centquatre team. Visitors were invited to engage and interact with the arrangements, sharing their feelings with the team. Photographer Sebastien Normand documented visitors as they sat in locations of their choosing within the installation. The information collected during this “life-size” experiment became the basis “for ongoing discussion in meetings with various local representatives and planning professionals and for studying the site in its city environment.” Wierinck’s residency culminated with the design and production of a prototype of an original piece of urban furniture that will remain at Centquatre.
Le Centquatre stands on the site of a former slaughterhouse, later turned into the Municipal Funeral Service of Paris. The huge 39,000 square meter multi-purpose space which includes 18 working ateliers, two show halls, 12 offices, a bookshop, a restaurant, café, and various exhibition spaces (designed to hold events, galas, fashion shows and fairs) opened last fall. The establishment is the brainchild of two directors, Robert Cantarella and Frédéric Fisbach, who intend it to be the location for an experience rooted in the everyday, pushing the boundaries between art and the public.



