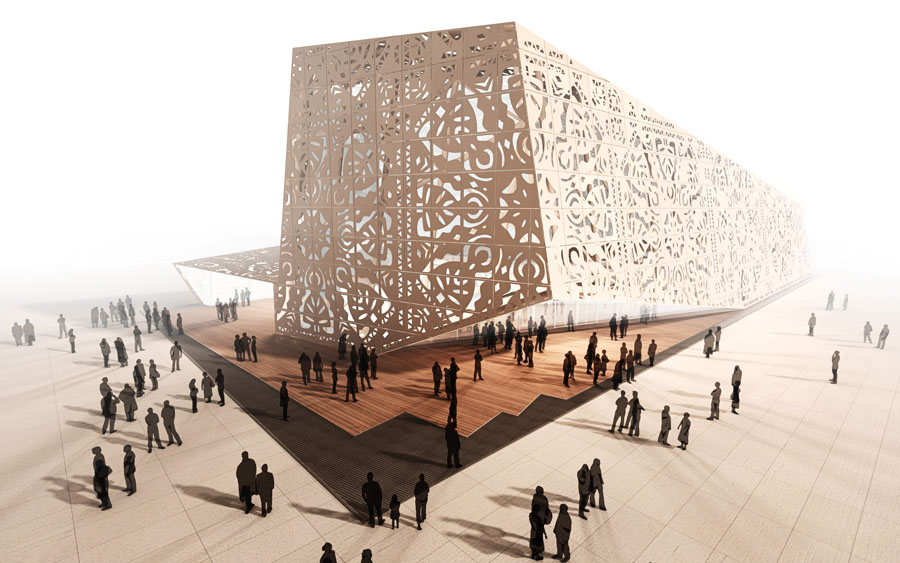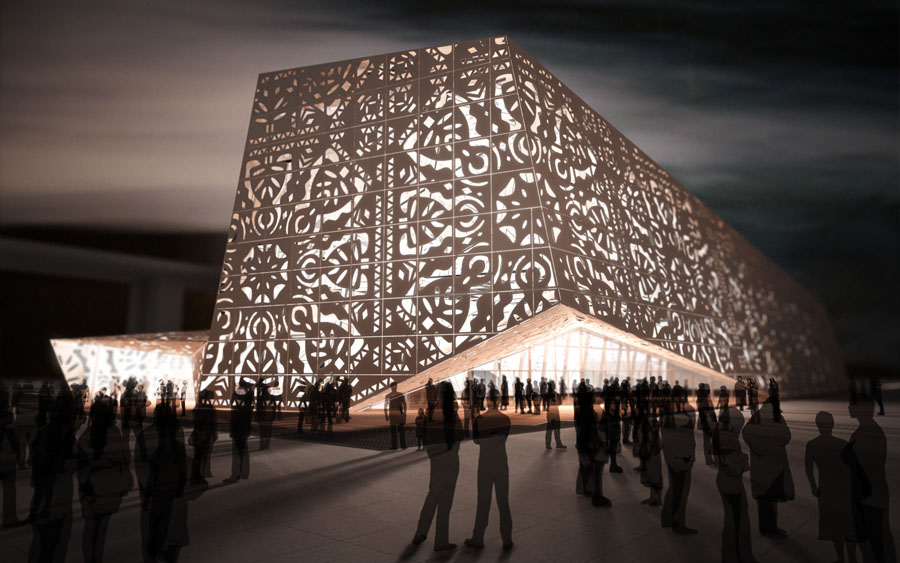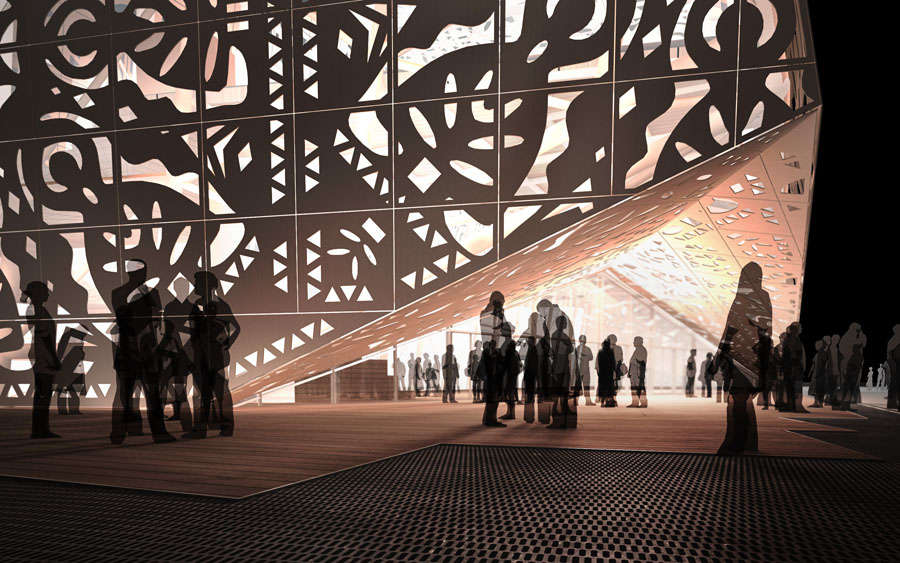WWA Architects (Marcin Mostafa and Natalia Paszkowska), with the collaboration of Wojciech Kakowski, Maciej Siczek, Maciej Walczyna, Mikołaj Molenda, have designed the Polish Pavilion at the EXPO 2010 in Shanghai.
The intriguing design is based on traditional Polish crafts. Given the nature of the Expo, the exhibition facility has to denote, by its aesthetic distinctiveness, the country of origin; it has to constitute, by the strength of its stylistic connotations, an evocative, recognizable and memorable cultural ideogram. In this design, the cultural idiom is primarily conveyed through the theme, the motif of folk-art paper cut-out. Or, more precisely, through a rendering of the motif, a transcription of an elementary aesthetic code into the contemporary language of architectural décor. The intention was for the structure décor to draw on and make reference to tradition, but ultimately to be that tradition’s contemporary reinterpretation, a creative extension into the present day by way of inspiration rather than replication.The structure becomes in its own right, in a purely architectural dimension, a significant landmark, a showcase of Polish design achievements.
The building will be an attractive, eye-catching exterior both in daylight, against the panorama of other Expo facilities, as well as a mesmerizing experience at night with the edifice drawn by the multi-coloured light seeping through the cut-out patterns. The outer skin pattern is shaped in such a way that the sun rays shining through will chisel, by light and shade, the space under the vault.
The structure’s overall shape, with many slanting planes, on the one hand complements and rounds out, by the suggestion of a folded sheet of paper, the ‘cut-out’ narrative, on the other creates inside a geometrically intriguing and flexible space that can be creatively apportioned, by inner divisions, to different exhibition, performance and utility functions and uses. The outside structure of the pavilion and its reflection in the proposed arrangement of its inside functions impose on the visitors taking and following a route which is consistent with the logic of the building.
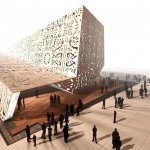
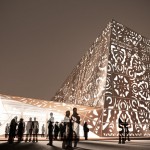
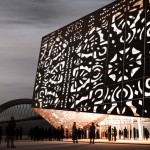
via blog.2modern.com

